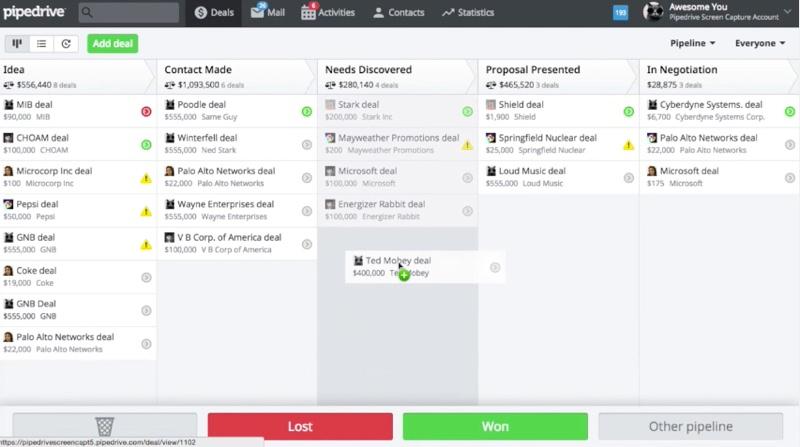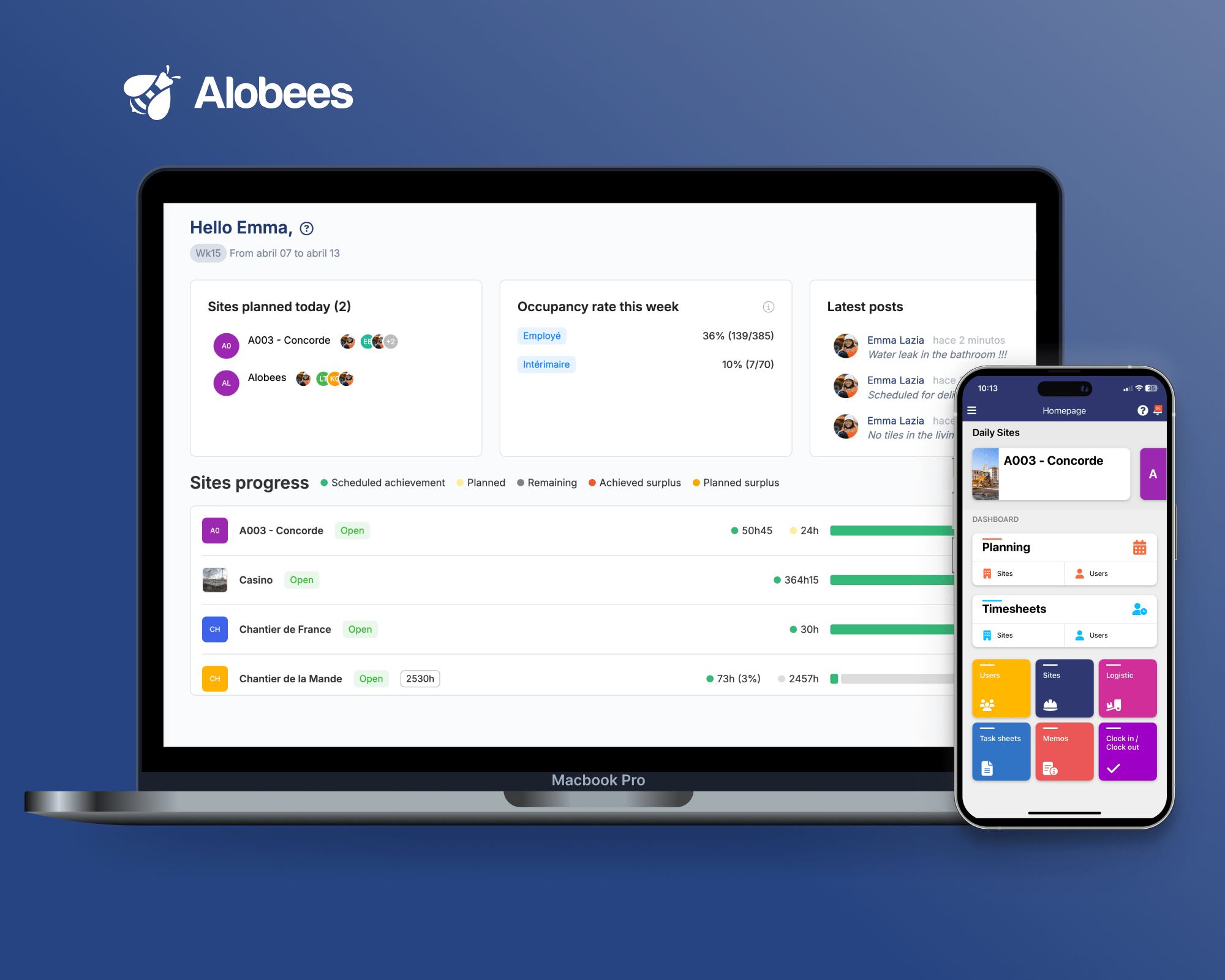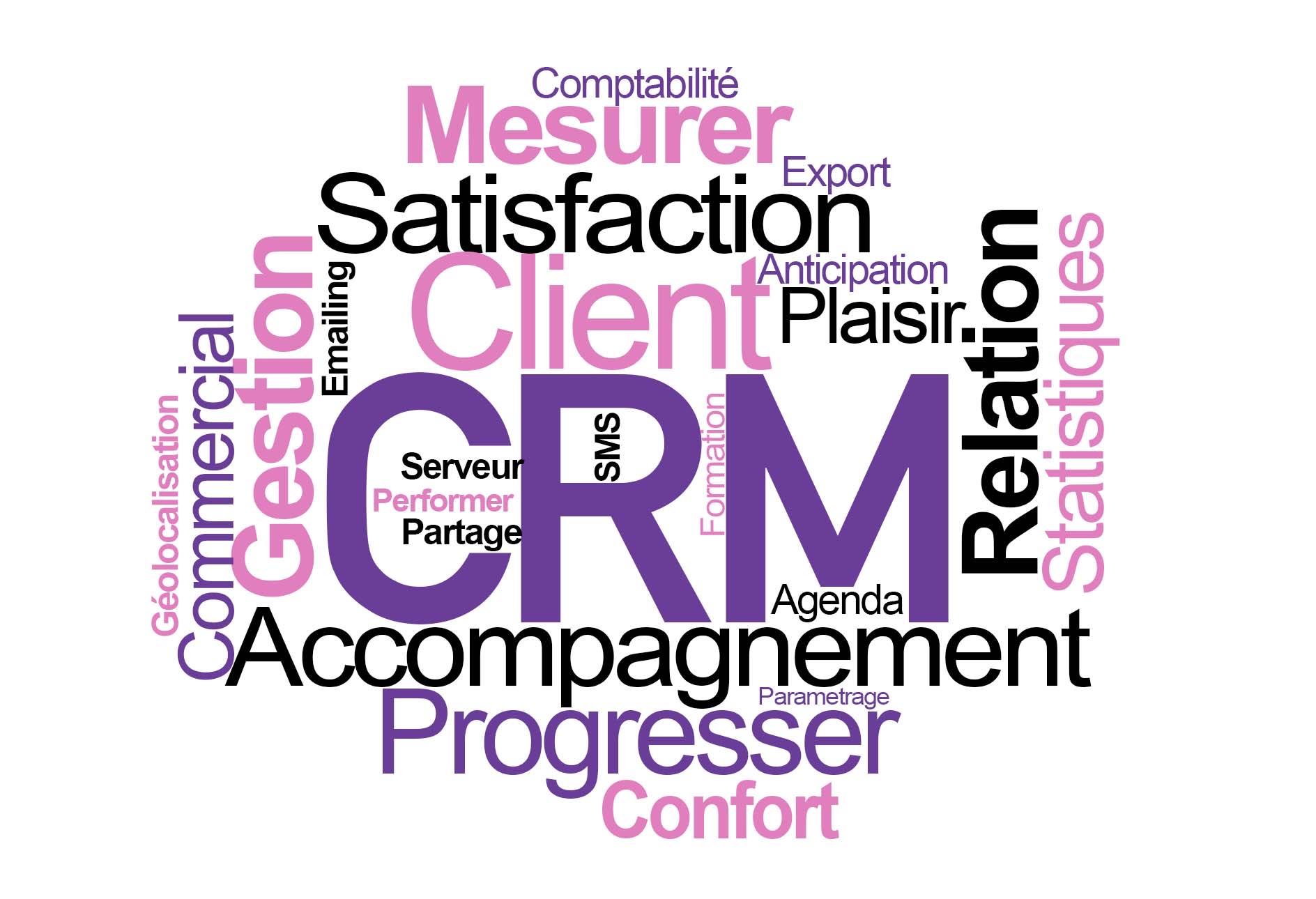Software • 5 September 2025
Construction software: become a construction master with these 20 tools!
Are you a building contractor looking for a solution to organise and optimise your work? Check out our selection of software specially designed for the building and civil engineering sector to get the most out of your work!




![Build solid documents with these 6 inventory software programs [comparison 2025].](https://media.appvizer.com/articles/123447026/cover/uk/cover-picture_w227.webp)



















