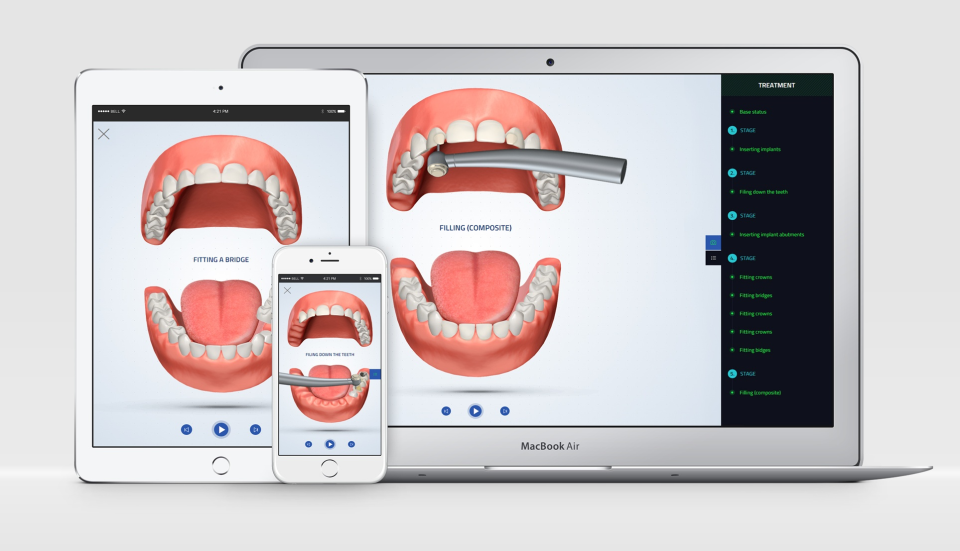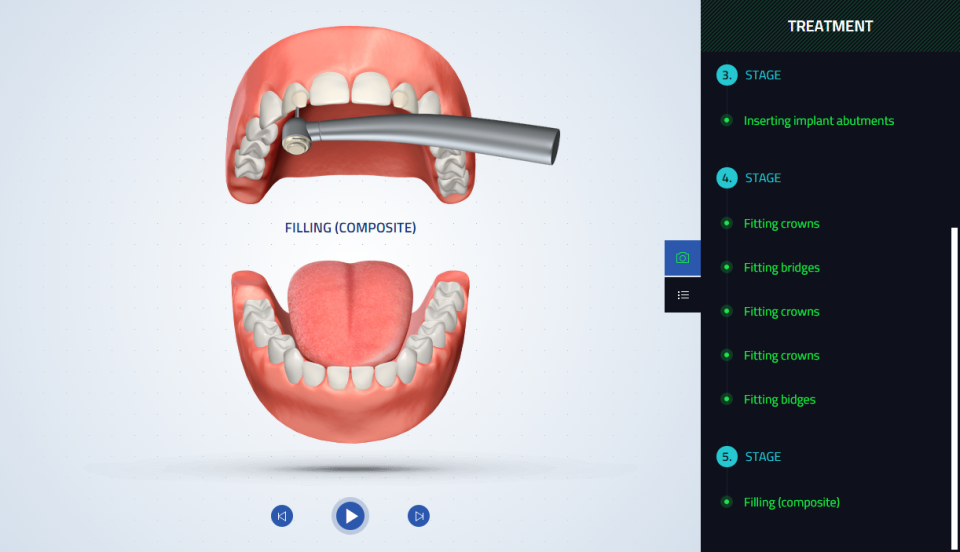
PlanMaster3D : Revolutionise Project Planning with Advanced 3D Tools
PlanMaster3D: in summary
PlanMaster3D empowers architectural professionals and project managers with cutting-edge tools for creating, visualising, and managing comprehensive 3D project plans. Tailored for precision, it offers seamless collaboration, real-time updates, and intricate detailing, surpassing conventional planning solutions.
What are the main features of PlanMaster3D?
Visualise Projects in Real-Time
PlanMaster3D elevates project planning by providing dynamic, real-time visualisations. This feature enables architects and project managers to effectively communicate design concepts to clients and stakeholders.
- Dynamic 3D modelling for real-time project adjustments
- Interactive walkthroughs to explore design elements thoroughly
- Instant rendering updates to reflect ongoing changes
Seamless Collaboration Across Teams
Facilitating effective teamwork, PlanMaster3D allows seamless collaboration between various professionals involved in a project. Its collaborative tools make team coordination effortless.
- Shared workspaces for global team access
- Integrated communication tools to streamline discussions
- Version control to manage and track project iterations
Precision Planning and Detailing
PlanMaster3D focuses on delivering precision in every project detail, helping users to plan comprehensively with a focus on accuracy and thoroughness.
- Advanced measurement tools for intricate detailing
- Extensive library of templates and customisable elements
- Comprehensive reporting and documentation features
 PlanMaster3D - PlanMaster3D-screenshot-0
PlanMaster3D - PlanMaster3D-screenshot-0  PlanMaster3D - PlanMaster3D-screenshot-1
PlanMaster3D - PlanMaster3D-screenshot-1  PlanMaster3D - PlanMaster3D-screenshot-2
PlanMaster3D - PlanMaster3D-screenshot-2  PlanMaster3D - PlanMaster3D-screenshot-3
PlanMaster3D - PlanMaster3D-screenshot-3 



PlanMaster3D: its rates
standard
Rate
On demand
Clients alternatives to PlanMaster3D

Streamline dental practice management with our powerful SaaS software. Manage appointments, billing, and patient records with ease.
See more details See less details
Say goodbye to manual paperwork and hello to efficiency with our dental software. Access patient information, treatment plans, and billing all in one place. Automate appointment scheduling and reminders to save time and reduce no-shows.
Read our analysis about iKlykTo iKlyk product page

Streamline your dental practice with advanced imaging and patient management features.
See more details See less details
Planmeca Romexis offers a comprehensive set of tools for dental professionals, including advanced imaging capabilities, patient management features, and an intuitive interface. With Romexis, you can quickly and easily capture high-quality images, manage patient records, and streamline your practice operations.
Read our analysis about Planmeca RomexisTo Planmeca Romexis product page

Streamline dental practice management with cloud-based software designed for appointment scheduling, patient communication, and billing.
See more details See less details
With tab32, dental practices can easily manage appointments, send automated reminders, and securely process payments. The software also includes features for managing patient records, insurance claims, and treatment plans, all accessible from any device with internet access.
Read our analysis about tab32To tab32 product page
Appvizer Community Reviews (0) The reviews left on Appvizer are verified by our team to ensure the authenticity of their submitters.
Write a review No reviews, be the first to submit yours.