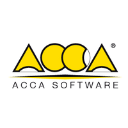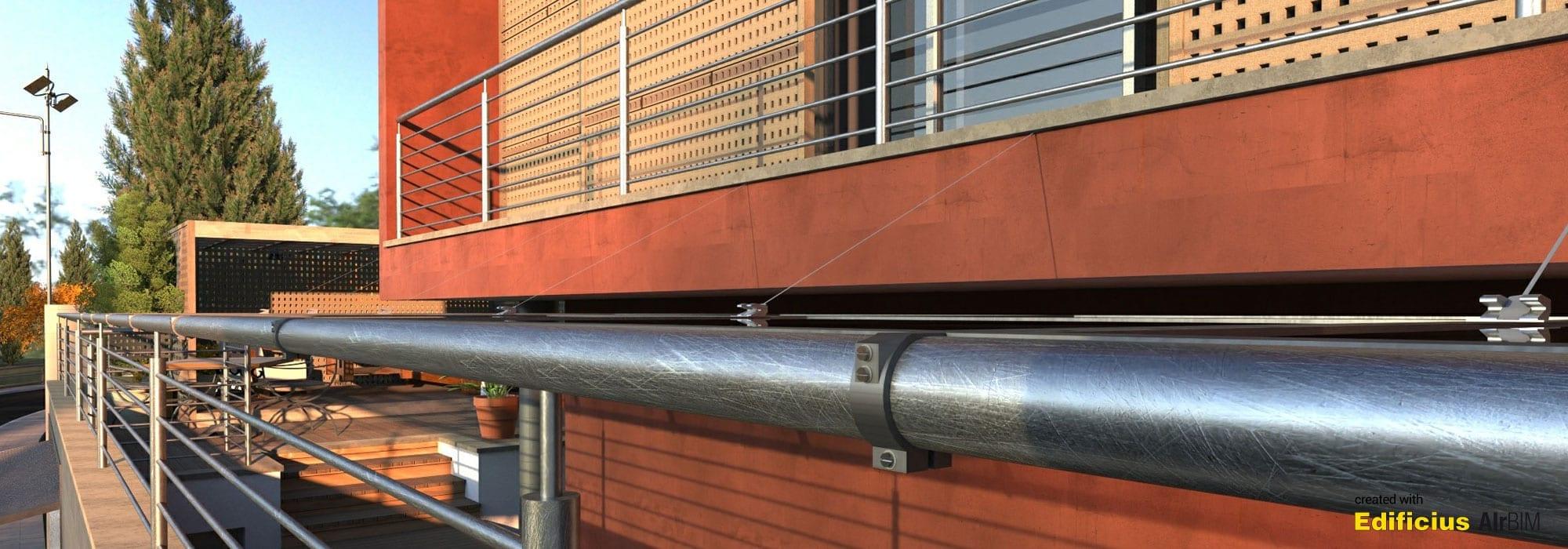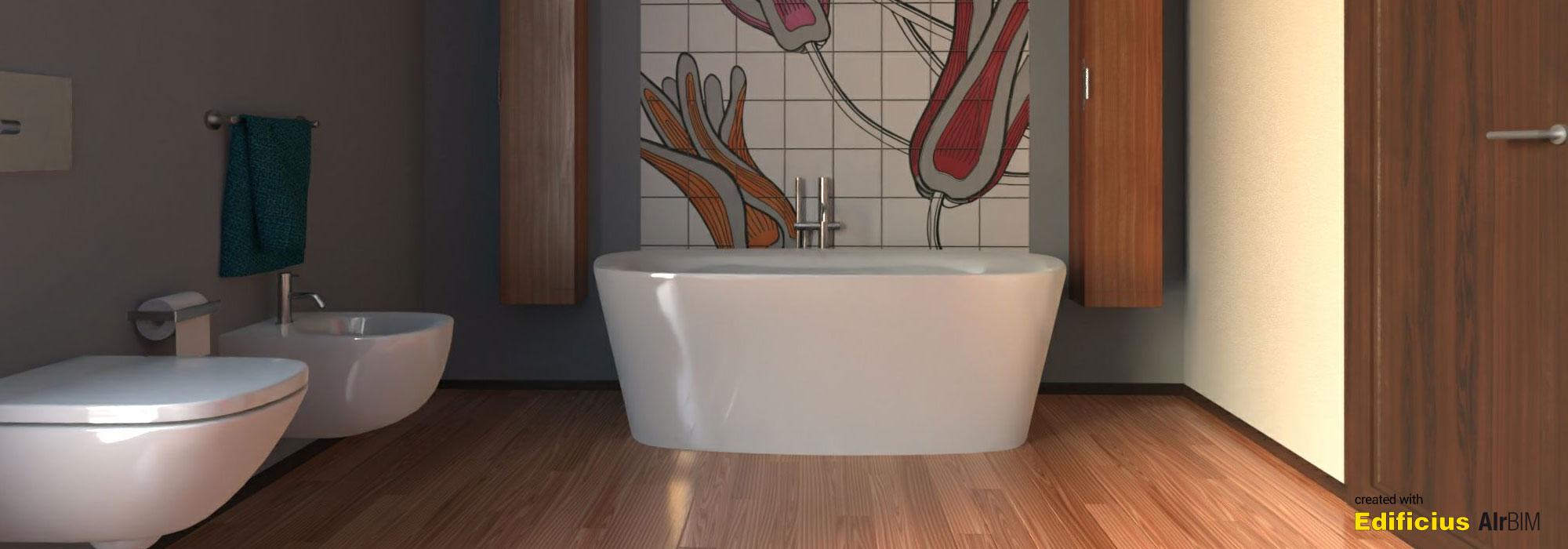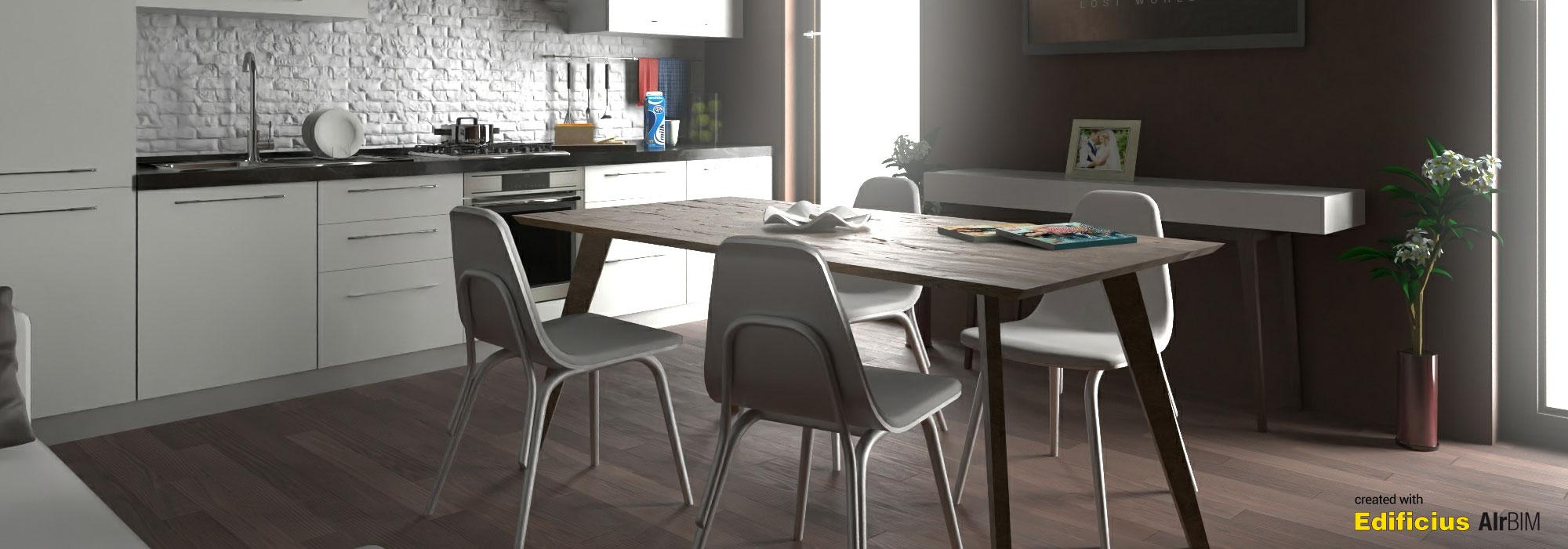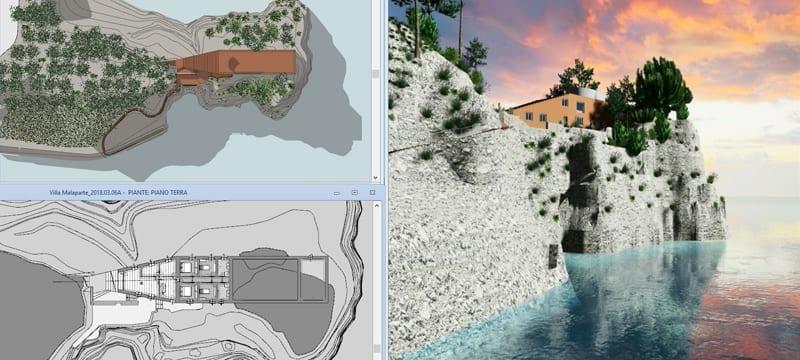Edificius : BIM Modeling Software - 3D Architectural Design

Edificius: in summary
Edificius is the BIM software for integrated design that allows you to work on a moltitude of aspects of a project (architectural desgin, interior design, landscape and terrain modeling, cost estimation, time projection, video-making, renders, MEP analysis) in a single application.
Users can switch environments with a click and any modification is dynamically applied on any other environment. Here is a list of what you can find in Edificius
- 2D and 3D architectural design
- redevelopment of historic buildings
- pencil and sketching effects
- BIM objects library
- scene photo montages and photo editing
- video editing
- AI powered ray-tracing rendering
- real-time rendering
- VRi (immersive virtual reality)
- BIM voyager (Publish and view models online)
Its benefits
buildingSMART IFC certification
Integration with Sketchup, Blender, Rhino/Grasshopper, GMaps
Integration with other BIM applications
Edificius: its rates
Standard
Rate
On demand
Clients alternatives to Edificius

Streamline construction communication & document management with BIM software. Collaborate in real-time, track changes & manage workflows from one platform.
See more details See less details
Aconex simplifies project collaboration by providing a centralised platform for all stakeholders to access and share information. The software enables real-time communication, document management, and workflow tracking, which reduces the risk of errors and delays.
Read our analysis about AconexTo Aconex product page

This BIM software streamlines the design process, allowing users to create 3D models, generate accurate cost estimates, and collaborate with team members.
See more details See less details
With Vectorworks, architects and engineers can easily import and export files, access a vast library of building components, and utilise tools for lighting and acoustics analysis. The software also offers advanced features like parametric modelling and data visualisation for improved project management.
Read our analysis about VectorworksTo Vectorworks product page

Building Information Modelling (BIM) software for architects and engineers to design and manage construction projects efficiently.
See more details See less details
Revit software allows users to create 3D models and collaborate with team members in real-time. It offers features like parametric components, scheduling, and analysis tools to enhance design accuracy and productivity.
Read our analysis about RevitTo Revit product page
Appvizer Community Reviews (0) The reviews left on Appvizer are verified by our team to ensure the authenticity of their submitters.
Write a review No reviews, be the first to submit yours.
