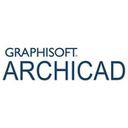
ArchiCAD : Innovative Architecture Design Software for Precision
ArchiCAD: in summary
ArchiCAD is a cutting-edge software tailored for architects and designers seeking a comprehensive solution for architectural design and documentation. Its intuitive BIM capabilities, advanced collaboration tools, and seamless integration distinguish it from competitors, making it ideal for professionals demanding precision and excellence.
What are the main features of ArchiCAD?
Building Information Modelling (BIM) Efficiency
ArchiCAD excels in Building Information Modelling (BIM), allowing architects to create virtual models with unparalleled precision. This feature simplifies the design process and enhances project efficiency.
- Automatic generation of construction documentation
- Parametric design for flexibility
- Real-time project data synchronisation
Enhanced Collaboration Tools
Collaboration is key in architectural projects, and ArchiCAD offers robust tools that facilitate teamwork. These tools ensure seamless interaction among architects, engineers, and stakeholders.
- Teamwork and cloud integration
- Version control and file sharing
- Communication tracking for project clarity
Seamless Integration and Compatibility
ArchiCAD supports seamless integration with various platforms and software, enhancing productivity across design workflows. Its compatibility ensures a smooth design process connecting different tools and technologies.
- Supports multiple CAD formats for flexibility
- Integration with rendering software for visualisation
- API access for custom extensions
ArchiCAD: its rates
standard
Rate
On demand
Clients alternatives to ArchiCAD

Streamline construction communication & document management with BIM software. Collaborate in real-time, track changes & manage workflows from one platform.
See more details See less details
Aconex simplifies project collaboration by providing a centralised platform for all stakeholders to access and share information. The software enables real-time communication, document management, and workflow tracking, which reduces the risk of errors and delays.
Read our analysis about AconexTo Aconex product page

This BIM software streamlines the design process, allowing users to create 3D models, generate accurate cost estimates, and collaborate with team members.
See more details See less details
With Vectorworks, architects and engineers can easily import and export files, access a vast library of building components, and utilise tools for lighting and acoustics analysis. The software also offers advanced features like parametric modelling and data visualisation for improved project management.
Read our analysis about VectorworksTo Vectorworks product page

Building Information Modelling (BIM) software for architects and engineers to design and manage construction projects efficiently.
See more details See less details
Revit software allows users to create 3D models and collaborate with team members in real-time. It offers features like parametric components, scheduling, and analysis tools to enhance design accuracy and productivity.
Read our analysis about RevitTo Revit product page
Appvizer Community Reviews (0) The reviews left on Appvizer are verified by our team to ensure the authenticity of their submitters.
Write a review No reviews, be the first to submit yours.