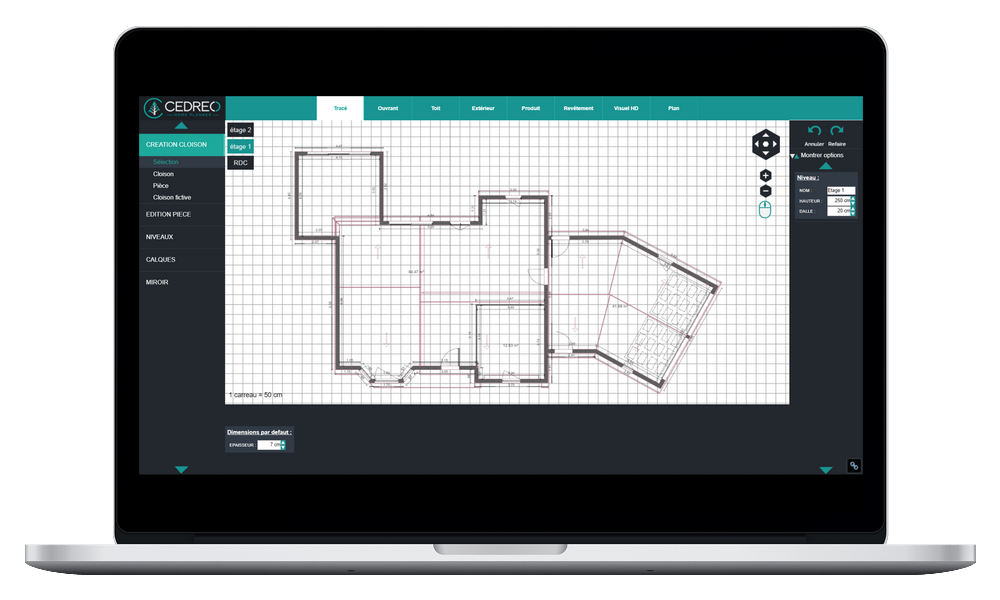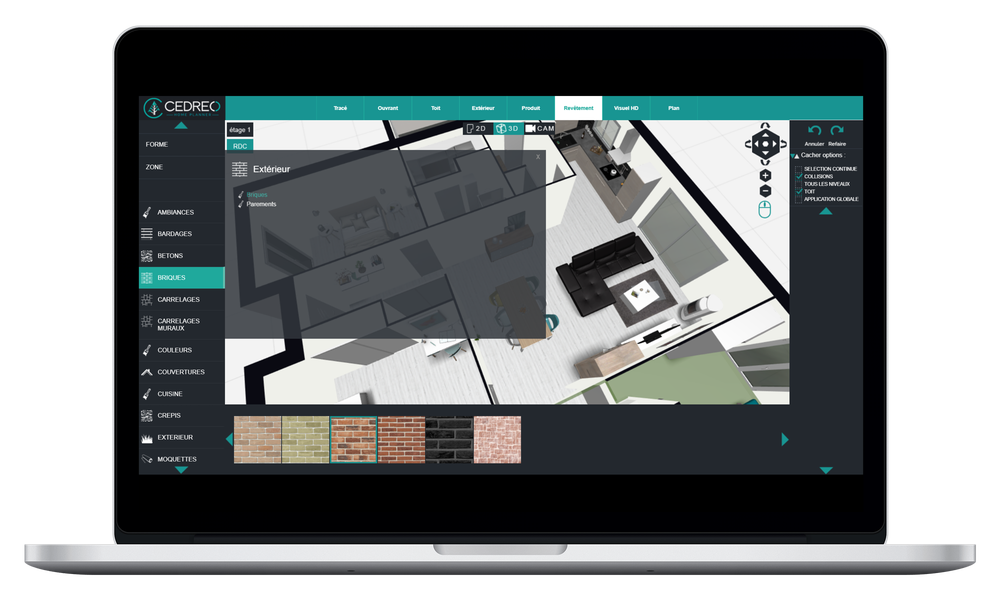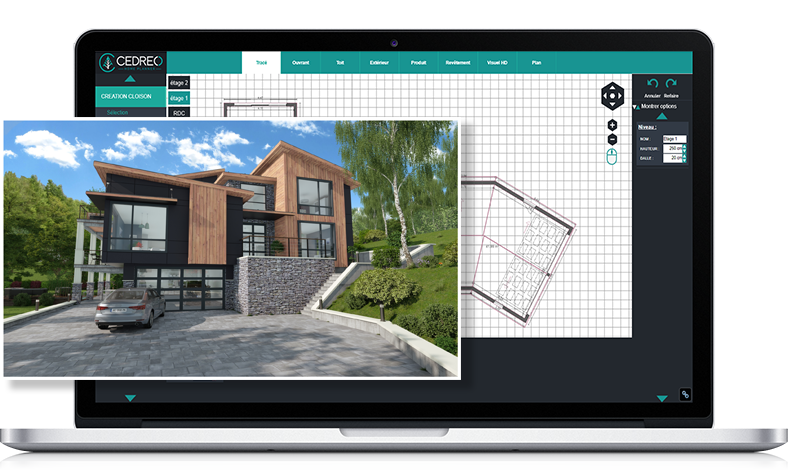Cedreo : 3D Floor Plan and Home Design software
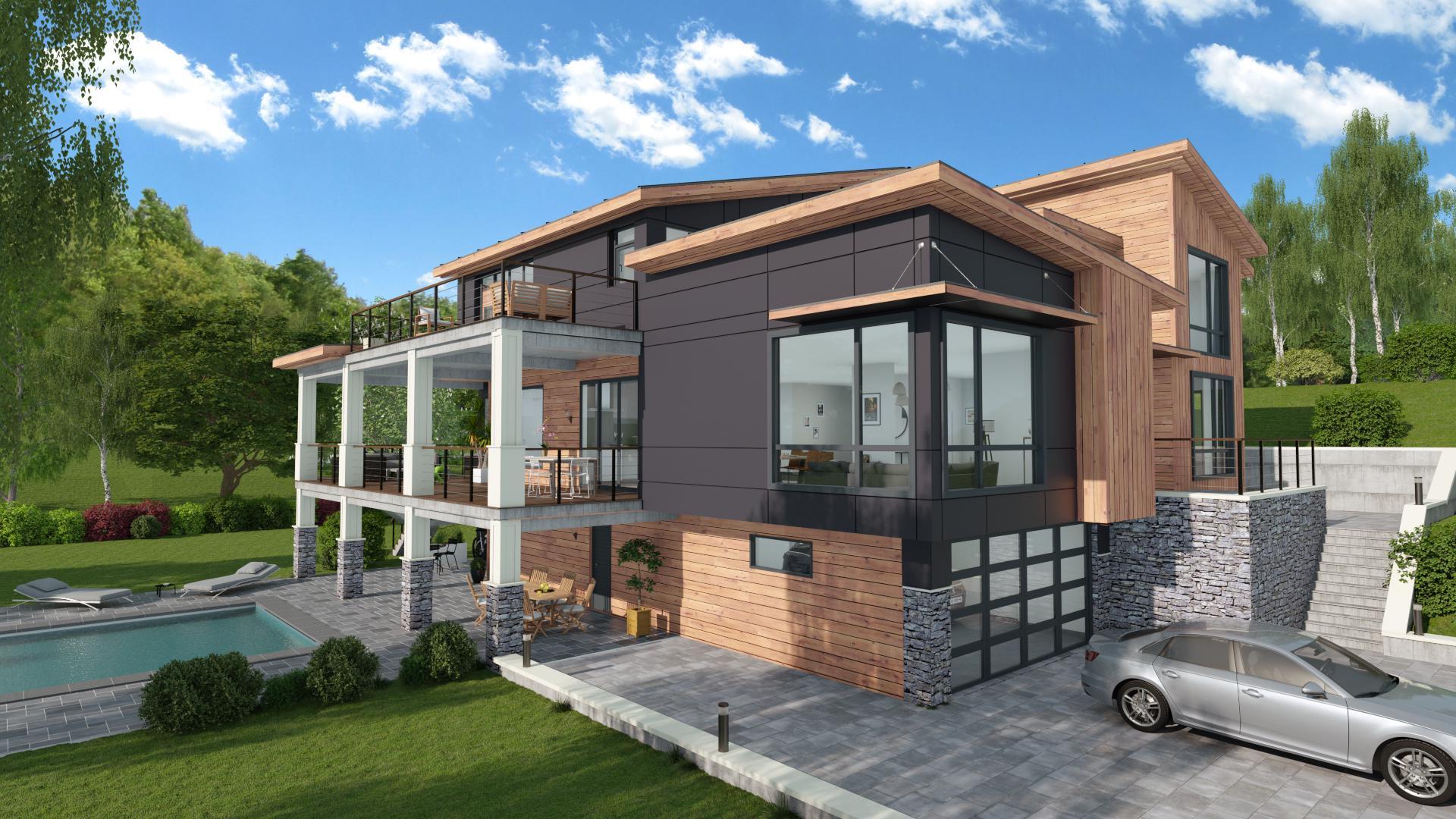
Cedreo: in summary
Cedreo: 3D Home Architecture Software for Blueprints, Floor Plans and 3D Rendering
Cedreo is a professional 3D home design software which makes it possible to render 3D home views in a matter of minutes with little to no experience in 3D technology and CAD. Cedreo meets the needs of professionals from the home building and construction sector and offers a wide range of 3D drawing features specifically designed for sales representatives and non-technical users working in home building, renovation and interior design industries.
Cedreo makes it easy for sales representatives to draw house plans, from standard house plans to detailed, complex blueprints.
Our 3D library of textures and furnishing items is constantly evolving and allows sales representatives to quickly design indoor and outdoor spaces for their clients’ home projects.
Once they have designed their home project in 3D, sales teams are able to render highly-detailed blueprints, 3D floor plans and 3D renderings of the house's indoor and outdoor spaces.
On top of the 3D home design software itself, Cedreo also comes with an advanced project manager. You can organize your projects, clients and business leads, set up a full library of reusable projects that have received technical validations, browse your portfolio using filters such as overall floor space, number of rooms, cost…) to immediately find the 3D home model that will best meet your client’s needs and wishes, and then adapt it.
Cedreo 3D software solution is collaborative and allows its users to share projects with their engineering department in order to get their technical approval before the project is finalized.
Quick and easy: no technical requirements
Cedreo is easy to use and doesn’t require any previous background in 3D technology or CAD software. Sales representatives are able to design an entire home in 3D, furnish it and render 3D views without any external intervention.
With our 3D home design software, sales teams become independent during the whole preconstruction phase, can make changes to house plans depending on their clients’ feedback without having to resort to their engineering department, and can render 3D views of their home projects.
Boost sales with 3D high quality pictures
Thanks to the highly realistic 3D modeling, you help clients visualize themselves in their future homes, present visual architectural solutions to their hesitations and questions, and help them make quicker decisions. As a result: better reactivity, quicker sales cycles and more signed deals!
Optimize your organization, lighten the workload of your engineers
As your sales team becomes more independent in designing floor plans and blueprints for standard preconstruction phases, they do not have to resort to your engineering department quite as often. Cedreo optimizes your internal organization by allowing the architect, engineers and sales representatives to communicate about specific projects: once a preliminary house floor plan has been validated with the customer, sales representatives can share their project with the engineers to get a technical approval. No need to resort systematically to engineers for simple preliminary construction phases: your engineers save a considerable amount of time and are able to concentrate on projects with higher added value or simply projects that are more advanced and going into construction phase.
Reuse existing house plans
With Cedreo, you don’t have to start from scratch every time if you don’t have to! To save time, Cedreo makes it not only possible but more importantly very easy to use existing projects. Users with engineering authorizations can add approved projects to the shared library of house plans at any time.
Use your 3D views for promotion
Use your highly realistic 3D Cedreo drawings to illustrate your portfolio of house models on your website and share your 3D model on social media to attract future homeowners!
With Cedreo, you can render a great number of stunning 3D images very quickly and present your house models with images featuring a consistent look.
To make a difference, innovative services such as 360° virtual tours are powerful tools: with these immersive projections, catch the eye of your future clients as they scroll through their favorite social media by sharing interactive views directly on Facebook!
Plans & pricing
Cedreo has 2 plans to choose from, adapted to meet your needs:
Pro - For freelances and small businesses:
- 80 3D renderings
- Floor plan import
- Grouped product packs for furnishing
- Tutorials and email support
- Monthly or annual subscription: contact us.
Enterprise - For multiple users, includes all Pro features plus:
- Catalog with search tool
- Sharing projects
- Monthly or annual subscription: contact us.
Find our detailed plans and pricings on our website.
Its benefits
Easy to use
Home floor plans and blueprints
High quality 3D renderings
Cedreo: its rates
Cedreo
Rate
On demand
Clients alternatives to Cedreo
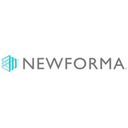
Streamline project workflows and enhance collaboration with this Architecture software.
See more details See less details
With its powerful document management and communication tools, this software enables teams to access, share and track project information in real-time, reducing errors and increasing efficiency. Its intuitive interface and customisable dashboards make it easy to stay on top of project progress and deadlines.
Read our analysis about Newforma PIM solutionTo Newforma PIM solution product page

Create stunning 3D designs for your architectural projects with intuitive tools and a user-friendly interface.
See more details See less details
Space Designer 3D offers a vast library of objects and materials, allowing you to customize your designs to your liking. Collaborate with clients and colleagues in real-time, and visualize your projects in high-quality 3D rendering.
Read our analysis about Space Designer 3DTo Space Designer 3D product page

Streamline your work processes with this powerful architecture software. Manage projects, track time and costs, and collaborate with your team effortlessly.
See more details See less details
With this software, you can easily create quotes, invoices and purchase orders, and manage your leads and contacts. The software's intuitive interface and customizable dashboards make it easy to stay on top of your projects and track progress. Plus, with its mobile app, you can manage your work on the go.
Read our analysis about WorkflowMaxTo WorkflowMax product page
Appvizer Community Reviews (0) The reviews left on Appvizer are verified by our team to ensure the authenticity of their submitters.
Write a review No reviews, be the first to submit yours.

